Yippee! It’s all about our master bathroom makeover plans today. Does that make me the master of the bathroom? I think so! 😆 Well, at least I hope it does. I’ve put a ton of thought into this project, and it really is a big job. You see, our master bathroom has really great bones, but it was very dated when we moved in. Over the last 9 years we’ve changed quite a bit on the surface, but it’s finally gotten to the point where we are ready to go full throttle on this baby. The main issues I have with it are the dated ceramic tiles throughout, and this huge dated Jacuzzi tub sitting in the middle of the bathroom doing nothing but collecting dust, and laundry. Oh, and our kitten has a blast chasing the dust bunnies in there. We honestly never use it, and I think it is just one big eye sore and waste of precious space.
Here’s the earliest photo of the master bathroom that I have. It was 9 years ago and the kids were young enough to take a bath together in there. The colorful lego blocks are proof that we actually did get some use out of it back then.
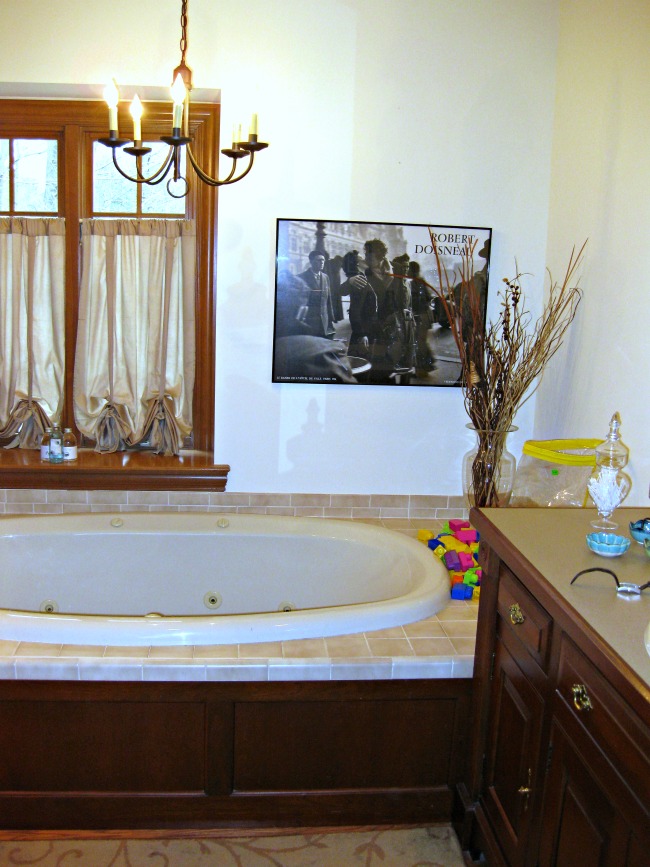
Speed forward about 5 years and the kids are now teens and they definitely are not taking baths anymore. I decide to decorate AROUND the big elephant in the room and make it look like a spa in a cabin. It actually looked beautiful, but we still never used it. You may think that is nuts, but after a few years we started having trouble with the water coming in “clean”. We are on a well, so the sediment gets trapped somehow and it was impossible to get clear water. There was no way I was soaking my booty in water I wasn’t sure of.
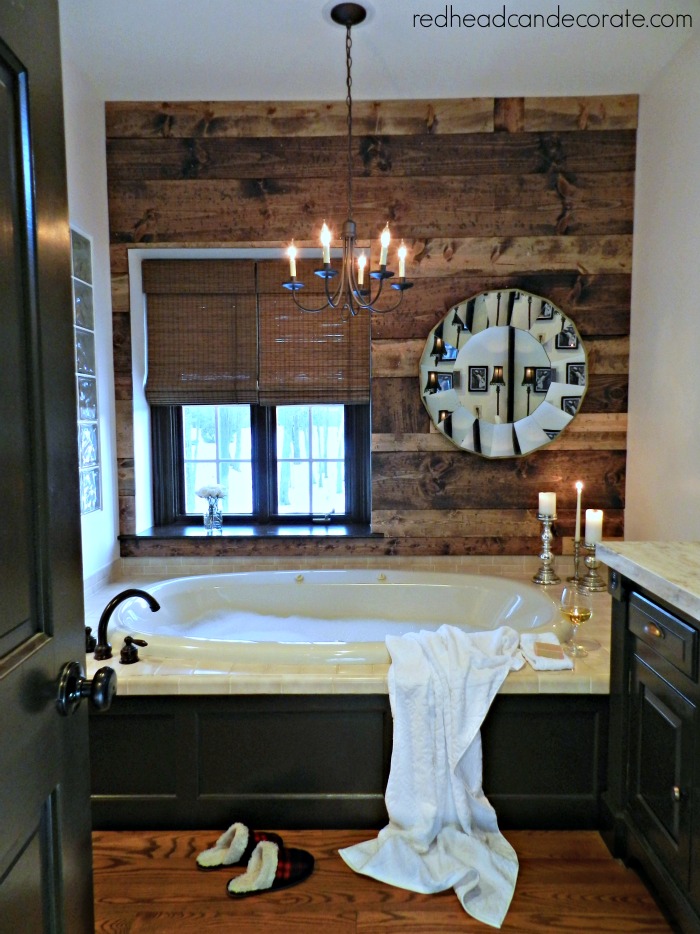
Here we are today. February 16th, 2018. Oh dear, look what we’ve done. There’s no turning back now. The tub is out and the surrounding structure is coming out tomorrow. Hey, are you interested in buying the jacuzzi tub for a very low price??? If so just let me know. It still works and is in perfect condition. It’s currently in our garage waiting for you 😀 .
So, what is a redhead to do with all of that extra space when this mess is cleared out? And what about that dated tile all over the place including in the shower and floor? Hmmm…what would you do? Finish taking the tour, and meet me at the bottom of this post and I will share all of the plans with you.
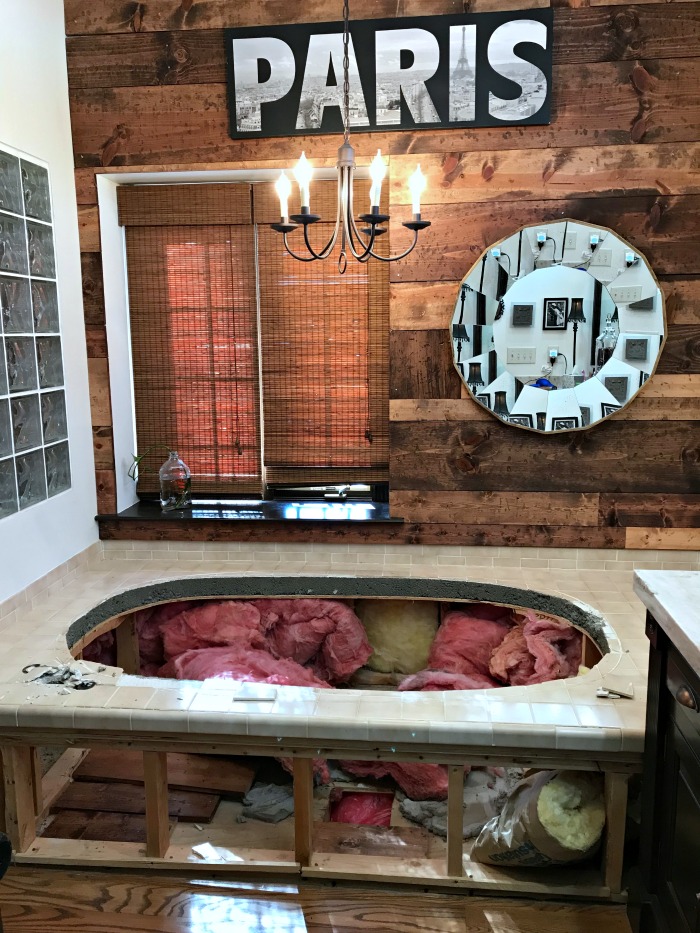
The window treatments are going out the window! Paris is staying I think. The mirror…I haven’t decided yet. Want to buy the chandelier?
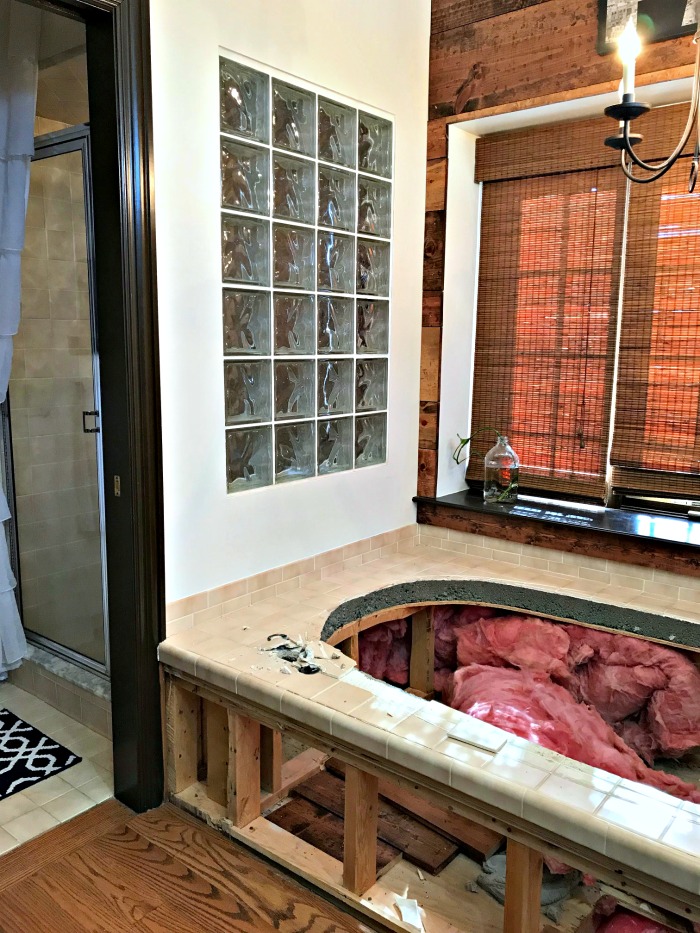
The glass block window is going bye bye and mu husband’s vintage style sink is going here. I’m looking forward to this part the most!
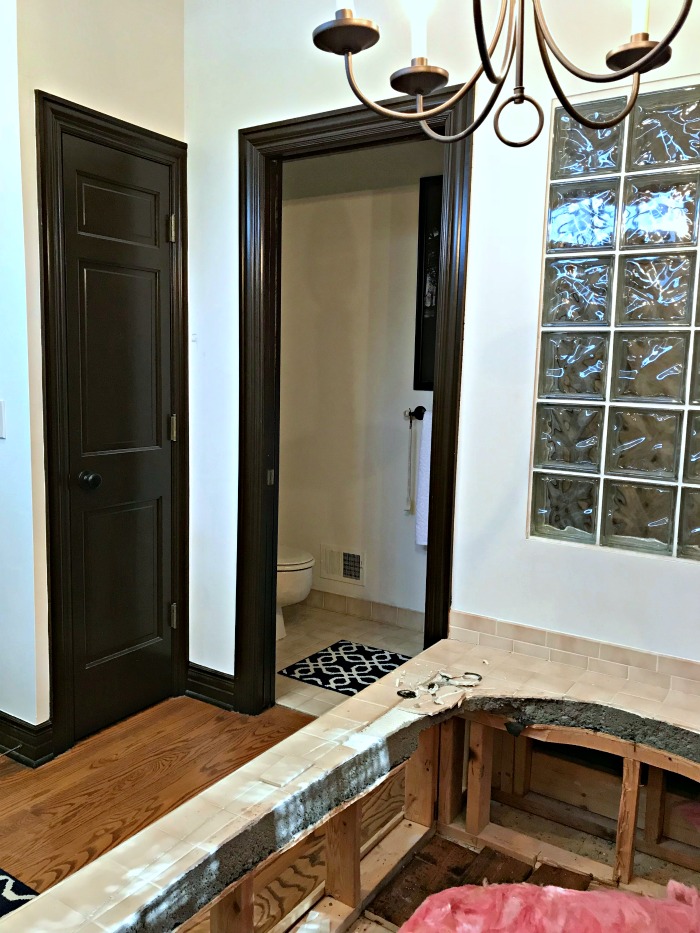
I love our linen closet door.
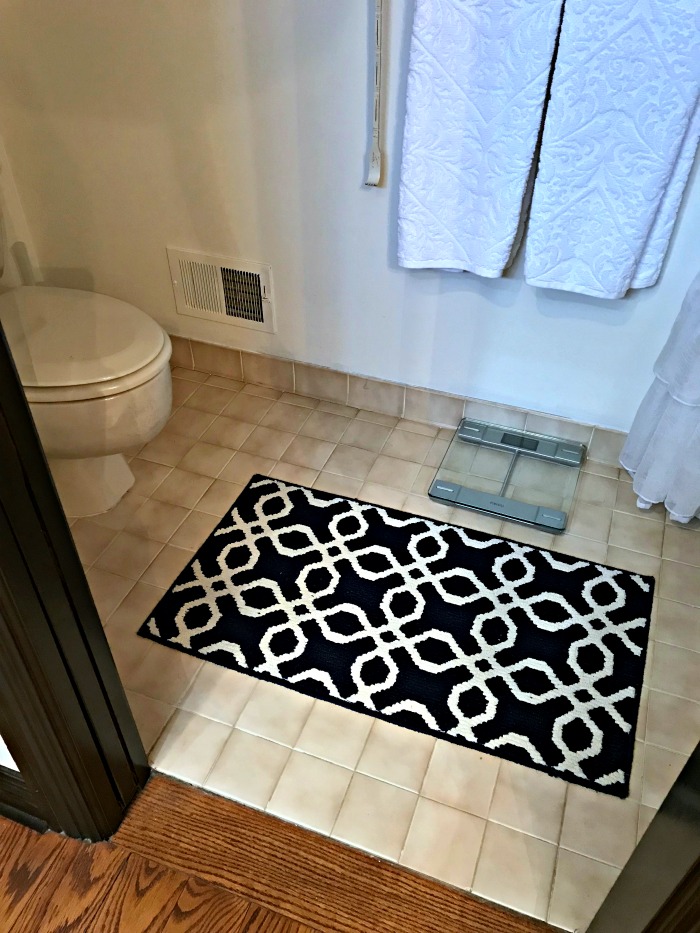
The toilet is very old, and that tile is so 1990. The fan above sounds like a helicopter is landing on the roof.
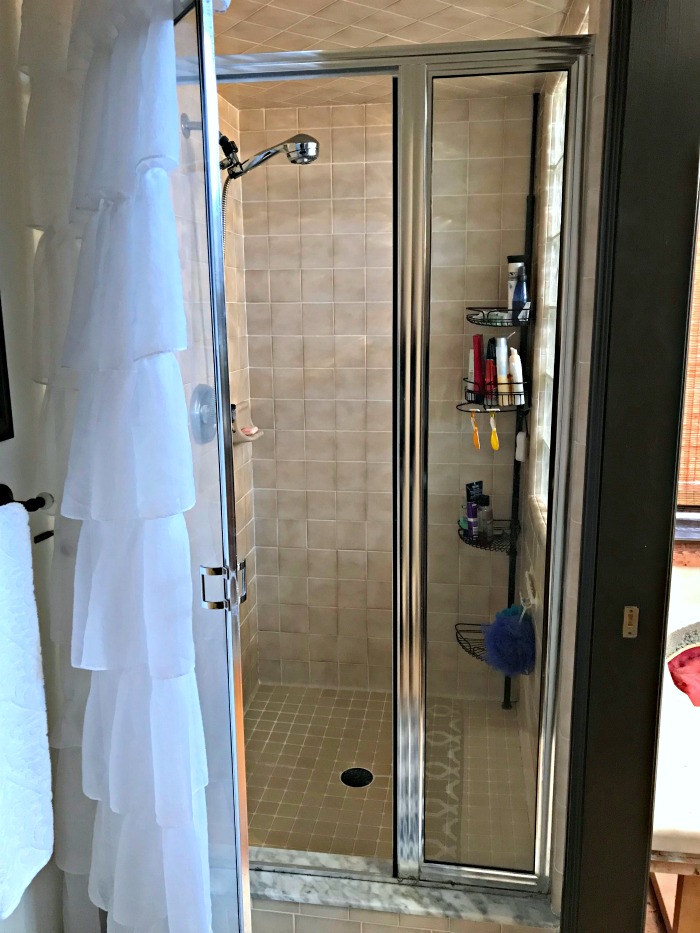
Very loud door and very dated tile going bye bye. I’m also getting a built-in shelf and shaving bench in the shower.
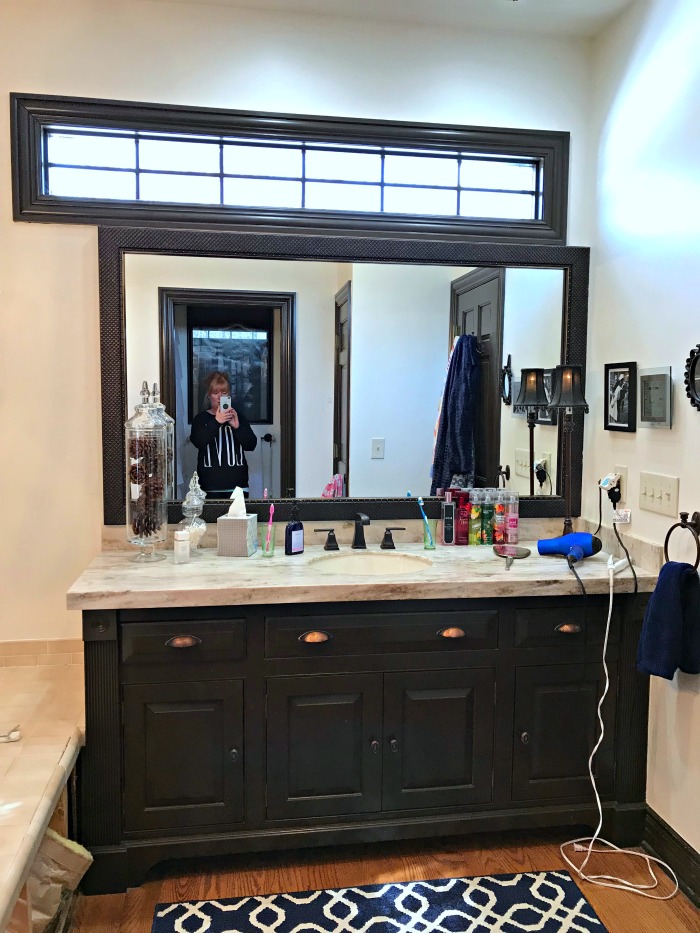
I have no idea why they designed the window to be larger than the vanity, but they did. We are keeping this entire unit (we put corian in a couple years ago). I plan to paint the vanity, and change the pulls & knobs. Faucet is new.
Master Bathroom Plans
- Remove jacuzzi and surrounding unit, chandelier, old toilet, all tile including in shower, shower door, shower faucet, shower shelf, and glass block window.
- Install wood planked wall where tub was so the existing wood planked wall continues to the floor.
- Install new flooring where tub was, and in toilet/shower area (can’t wait to show you!).
- Install white subway tile 1/2 way up toilet room, in the entire shower, and on the wall where the glass block/tub was.
- Install new clear glass modern shower door (the one we have now is so loud!).
- Install a new vintage style sink, faucet, mirror on that ^ wall for my husband’s shaving nook (lots of surprises/neat ideas coming in this area).
- Install new vintage shower system.
- New window treatments. I’m thinking about going old school with plain white shades.
- Install new toilet. Wait until you see the toilet seat! 😯
- Install new fan system, & new light fixtures.
- Create a gorgeous serene seating area on the right side of the room where the tub use to be. THINK: GREEN VELVET CHAISE LOUNGE & BUILT IN ELECTRIC WALL FIREPLACE 😯
- New bathroom door with glass inserts.
- Did I miss anything? Stay tuned…I’ll be sharing it all!
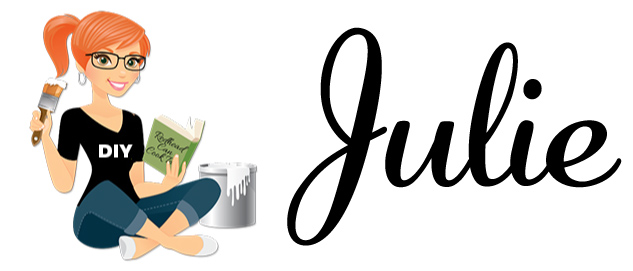
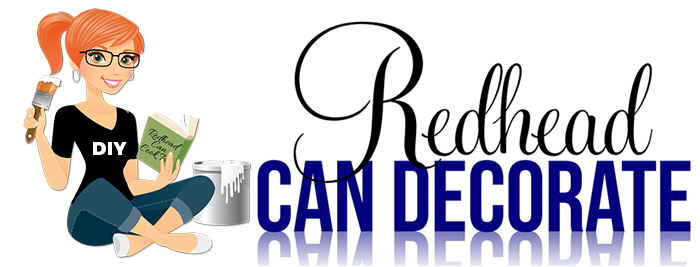



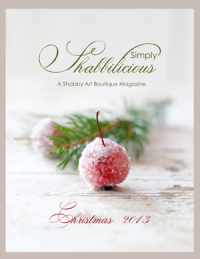

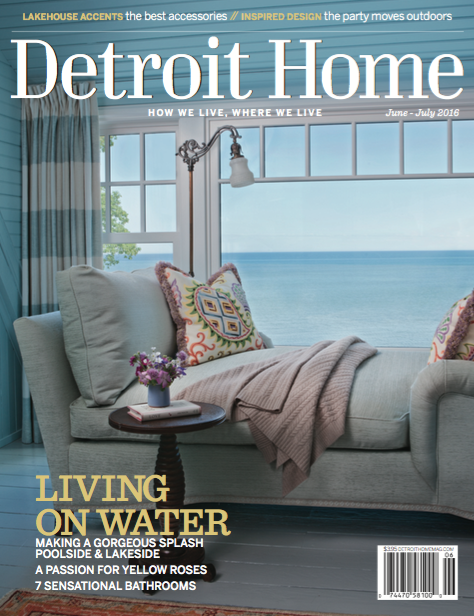



Wow, one big job, result should be great, Dad in NY.
I hope so, Dad. The toilet came yesterday and Daphne said, “You got something real big on the front porch I can’t lift it” ha ha
Can’t wait Jules!! I’m sure it’s going to be awesome!!!!!!!!!!
I am so excites, Julie! Tub surround is out today then sink hook up on Wed, then the tile guy is on gaurd ready to start! I wonder how the kids will like me using their bathroom ?
I love your plans for the future remodel. With regard to the window and vanity, I would take out the big rectangular mirror that is the same width as the vanity and put in a smaller one that is centered over the basin. I think then that the window above would stand on its own and wouldn’t make the window/vanity area appear so “off.” Looking forward to seeing the end results.
That’s a clever solution. Maybe after everything else, but I honestly don’t notice it anymore. I will always wonder though why they did that.
Julie, this is a huge wow. Beautiful job and tfs!!??
Wow, such a huge project! Can’t wait to see the results. Good luck.
Thank you, Amy!! Thanks for stopping in!
WoWza!!
I’m excited to see the results of your master bathroom!
Thank you for sharing the before photos!
Sit back and enjoy.
The results will be well worth the wait!
I’m curious where you purchased the cute simple brown drawn shades in one of the first photos, showing the ole tin & bath lego’s.
I’m looking for shades similar, charm & simplicity.
You never cease to amaze me.
Enjoy:)
Wow, I think I have that same ugly tile in my master bath! Gag. And I have a huge garden tub in the bathroom that’s never been used.
Looking forward to the finished product!
Thanks, Kathy! Gag! Lol
Hi Julie:
It’s going to be beautiful. I like the idea of a chaise lounge and a fireplace.
Wish I had some of your energy.
Bette
Looking so pretty
Wait to see what it looks like now!
Can’t wait to see it! I would love to rip out our tub and install a beautiful walk in shower and get some sink room. But we are definitely not diyers so I need to win the lottery! Good luck on your project. Everything you do turns out beautiful.
Thank you, Peggy! We are having most of this done professionally, but I know what you mean. It is not cheap. Cutting corners here and there helps, but still…Rick is doing the wall, and the light fixtures, but the tile and shower door no way! lol
OMG, JULIE, it’s working again. If you did anything to fix that for me, thank you.
Now, your master bathroom, I can hardly wait to see it. I know without a doubt that your bathroom will be like a drop dead gorgeous spa. Really I was so in love with the old one, and told my hubby I want us to try and give our bathroom that look. Now I’ll wait to see your new bathroom before we try to do anything to our bathroom. Hope your weekend is going well.
So happy to hear it is going okay now, Ivory! And thank you!!
[…] anyway I’m thinking about using the color emerald green as an accent color in our master bathroom renovation. I’m telling you it could change his mind. {view emerald green pillows at bottom of […]
[…] Renovation Tile Reveal”. Be sure to check out the full “before” tour here: Master Bathroom Before & Makeover Plans , and stop by soon for the next reveal after this one which should be (I hope!) the new shower […]
Hi Julie:
This will be a showpiece if there ever was one!
I have the same problem with a jacuzzi tub that never gets used. Would love to rip it out too.
My counter is black marble and I am going to paint the cabinets black, I have a lot of chrome.
What colour are you painting your cabinets?
Thanks, Bette
[…] Master Bathroom Renovation Before Phots & Makeover Plans […]
It is best to plan as much as you can with room for flexibility. I choose the best to stay as true to my original design as possible.
Wow, It’s great 🙂 Thank you so much for sharing this post with us!!!